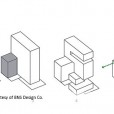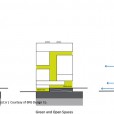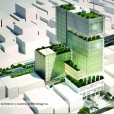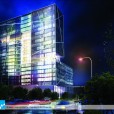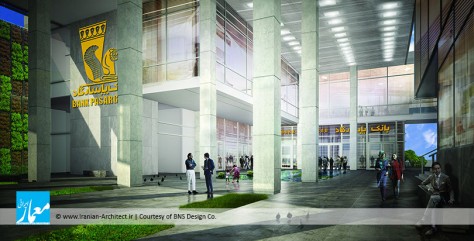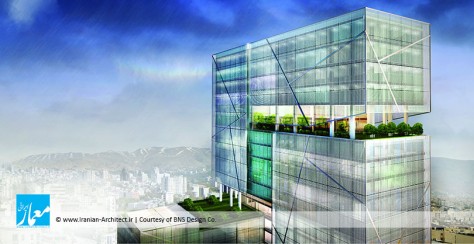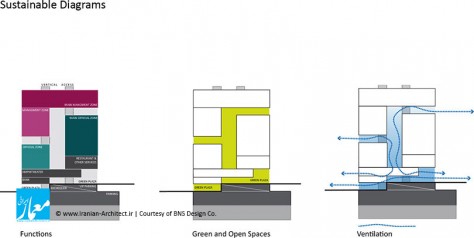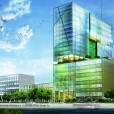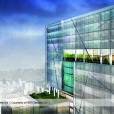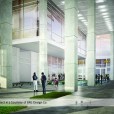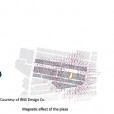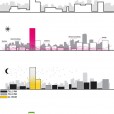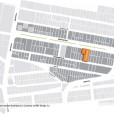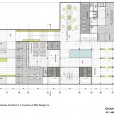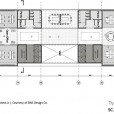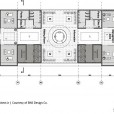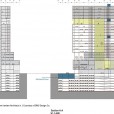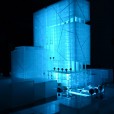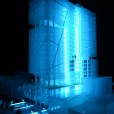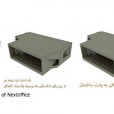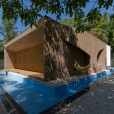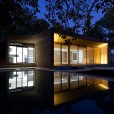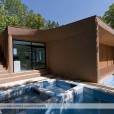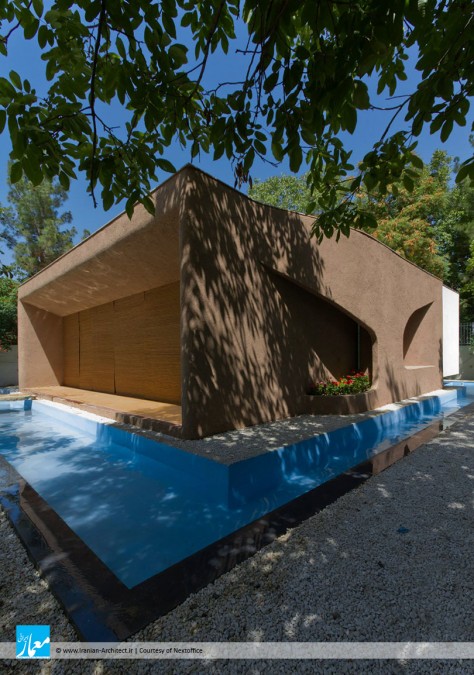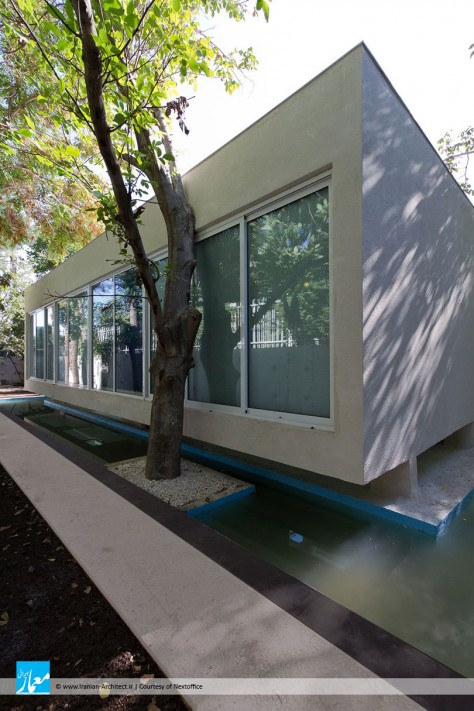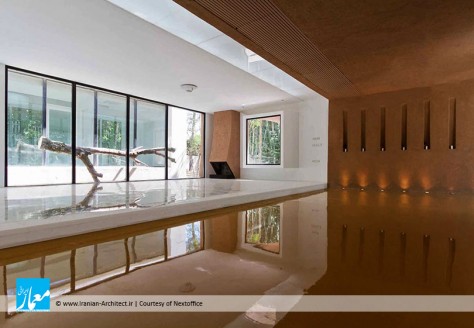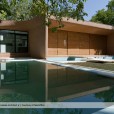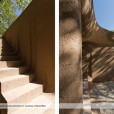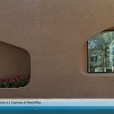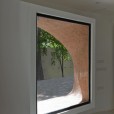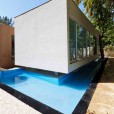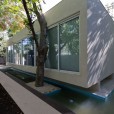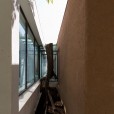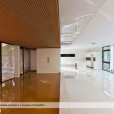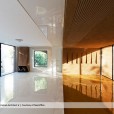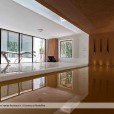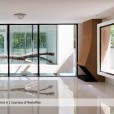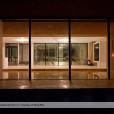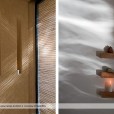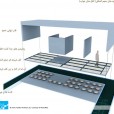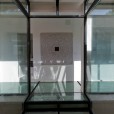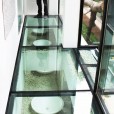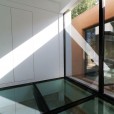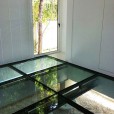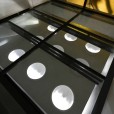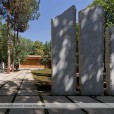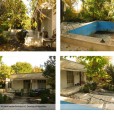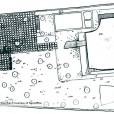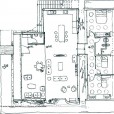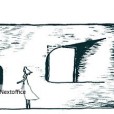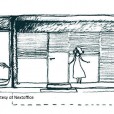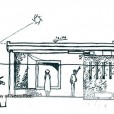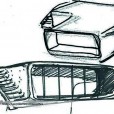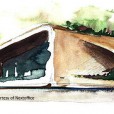
کلیسای سانتا ماریا دل فیوره که برخی آنرا ملهم از معماری مسجد سلطانیه میدانند، بزرگترین نماد شهر فلورانس و گنبد قرمز آن بزرگترین گنبد آجری دنیا است. ساخت آن حدود ۱۷۰ سال به درازا کشیده است.
موضوعات مرتبط: کلیسا ، ،
برچسبها:
Pasargad Bank Headquarters / BNS Design Co.
ساختمان مرکزی بانک پاسارگاد
معمار: شرکت مهندسین مشاور BNS (بَهَمبَر نوین ساز)
موقعیت: تهران، ایران
تاریخ: 1392
مساحت: 47،000 مترمربع
وضعیت: طرح پیشنهادی مسابقه / رتبه اول
کارفرما: بانک پاسارگاد
تیم طراحی: فرناز بخشی، آذین سلطانی، فرشاد کازرونی
همکاران طراحی: ماهان مهرورز، سیاوش قربانی، نیلوفر قربانی، گلناز جمشیدی، ستاره صدقی، شهاب تولیت کاشانی، آناهیتا علیعسگریان
مشاوران سازه: بهرنگ بنیآدم، هومن فرخی، رضا سلامیان، مجید سفیدگران
مشاور تاسیسات الکتریکی: فرشاد شکیبی
مشاور تاسیسات مکانیکی: پدرام صائمیفرد
طراحی ساختمان مرکزی بانک پاسارگاد در زمینی به مساحت 2835.88 مترمربع، حاصل تجمیع چهار پلاک واقع در حد فاصل خیابانهای میرداماد و دامن افشار، صورت گرفته است. تعداد طبقات پیشنهادشده برای این طرح، 20 طبقه روی طبقه همکف و 8 طبقه زیرزمین است. لازم به ذکر است که در حال حاضر، ساختمان مرکزی بانک پاسارگاد (دارای 10 طبقه) در کنار سایت مورد نظر موجود است و اتصال آن به ساختمان جدید، از لحاظ بصری و عملکردی، در برنامه طراحی وجود داشته است.
از اهداف مهم مطرحشده در طراحی شهری این پروژه، ارتباط مستقیم آن با شهر است. در این راستا، از طریق ایجاد یک پلازای شهری در زیر ساختمان بانک، تداوم حرکت پیاده بین خیابان میرداماد و خیابان دامن افشار تحقق مییابد که این مهم، با در نظرگرفتن فضاهایی چون شعبه شبانهروزی، کافهبانک و همچنین خدمات مکمل تکمیل میشود. از سوی دیگر، در جبهه جنوبی ساختمان مرتفع بانک، با ایجاد بامهای سبز در حجم، نمایی متفاوت برای بافت مسکونی و ساختمانهای پشت فراهم میشود. شکاف موجود در حجم در طبقات فوقانی، همانند نشانهای از شریانهای اطراف قابل مشاهده است که تاکید بیشتر بر حضور ساختمان بانک در شهر است.
طراحی فضاهای داخلی با توجه به تقسیمبندی طبقات به سه بخش اصلی مدیریتی، کارمندی و فضاهای میانی به صورت فضاهای باز اداری، صورت گرفته است. فضاهای میانی شامل فضاهای عملکردی، وُیدها و پلهای ارتباطی هستند که در طول هسته عمودی مرکزی، به صورتی انعطافپذیر، به روی یکدیگر میلغزند و فرصتی را برای ایجاد فضاهای منعطف، در قالب فضاهای سبز، تعاملات اجتماعی کارکنان، آموزش، جلسات و … فراهم میسازند.
راهبردهای تحقق معماری سبز:
ـ استفاده از فضاهای سبز در قالب بامهای سبز، پلازای عمومی سبز و فضاهای سبز داخلی
ـ استفاده از نمای دو پوسته در جهت كنترل تابش نور، باد و صوت
ـ بهرهگیری از هسته مرکزی میانی، برای ایجاد ارتباط سبز عمودی در طبقات، در قالب فضاهای اداری سبز
Pasargad Bank Headquarters
Architect: BNS Design Co. (Bahambar Novin Saz Co.)
Location: Tehran, Iran
Date: 2013
Area: 47,000 sqm
Status: Competition Proposal / 3rd Place
Client: Pasargad Bank
Design Team: Farnaz Bakhshi, Azin Soltani, Farshad Kazerooni
Design Associates: Mahan Mehrvarz, Siavash Ghorbani, Niloufar Ghorbani, Golnaz Jamshidi, Setareh Sedghi, Shahab Towliat, Anahita Aliasgarian
Structural Consultants: Behrang Baniadam, Hooman Farokhi, Reza Salamian, Majid Sefidgaran
Electrical Consultant: Farshad Shakibi
Mechanical Consultant: Pedram Saemifard
Pasargad Bank Headquarters is located on a 2835.88 sqm property, which is the result of accumulation of 4 different lots between Mirdamad Boulevard and Damanafashar Street. This project with 20 stories of office spaces and 8 basement parking levels is an extension to the existing 10 stories building.
The main ideas in the project design and its conception is to create an architectural and social landmark in the city. Nowadays, in modern cities issues surrounding public space and its uses have attracted the attention of most architects and urban designers. Located within one of the most important financial district in Tehran, Pasargad building can play an important role in city urban life. City of Tehran with high population and high density is suffering from lack of investment in open public spaces. A large open plaza with a public café and bank central branch at street level is designed to connect the building to the surrounding neighborhood, making this building an important component of the district. This plaza creates a place for informal gathering and social interaction, at different hours of day and night.
Another urban design aspect of this project is to create green terraces in different level of the building, especially from the south elevation. These terraces besides providing building occupants the opportunity to relax in pleasant environment, offer enjoyable views to low-rise neighbors. The upper levels belongs to administrative which is designed as modular open offices. Administrative levels are divided into three different zones: management, employee and the transitional zone which host a public space for relaxation, social interaction, staff training, meetings and etc.
Strategies for Sustainable Design:
– Using green spaces inside and outside the building; inside as a green office and outside in the form of green plaza and garden terraces
– Considering double skin façade for controlling natural light and using eastern, western wind for controlling energy consumption.
– Create a central core to have air circulation, reducing temperature and increasing the comfort level in the work space.
برچسبها:
360 Architecture
John Silber "360 Architecture"
Westview Press | English | 2009 | ISBN: N/A | 309 pages | PDF | 64 MB
When he was the president of Boston University, John Silber dealt with a lot of building projects, and he’s been known to rail against excesses in architectural cost and design. He has titled his new book, "Architecture of the Absurd: How “Genius” Disfigured a Practical Art.
Download:
filesonic.com
http://www.filesonic.com/file/54826859/360_architecture.rar
depositfiles.com
http://depositfiles.com/files/uovqflnv6
دانلود کتابهای لاتین رشته معماری
برچسبها:
Amir Villa / Nextoffice
ویلای امیر
معمار: دفتر معماری دیگر (علیرضا تغابنی)
موقعیت: کرج، ایران
تاریخ: 1390
مساحت: 206 مترمربع
وضعیت: ساختهشده
کارفرما: مریم سالک، غلامعلی عکاشه، امیر عکاشه
طراح: علیرضا تغابنی
همکاران طراحی: روحالله رسولی، مسعود ساقی، فریده آقامحمدی، مجتبی مرادی
مشاور سازه: امیرحسین پروانه، وحید قرهخانی
مشاور تاسیسات مکانیکی: هوفر اسماعیلی
مشاور تاسیسات الکتریکی: نینا عموشاهی
مشاور طراحی محوطه: بابک مستوفی صدری
اجرا: شرکت اجرای خاص، سروش علیپور
همکار اجرا: سیدمحمدرضا سیدمیرزایی
گرافیک: هیوا فرجپور بختیاری، فرزاد کفایی
عکس: پرهام تقیاف
جوایز: رتبه اول گروه بازسازی جایزه معمار 1390
جوانان خانواده، این ساختمان را برای مهمانیهای آخر هفته خود میخواستند و والدینشان برای بازیافتن آرامش از دست رفته در شهر. بازی با خواستهای این دو نسل و دیگر دوگانههایی نظیر وضع موجود / الحاقی، پلاستیک / راستگوشه و زبر / صیقلی، باعث شکلگیری شخصیت فضایی پروژه شد.
باغهای محمدشهر کرج در قسمتی که ساختمان ما در آن قرار دارد، تنها چند کوچه کوتاه با شهر فاصله دارد، فاصلهای که به سرعت در حال کم شدن است و ساختوسازهای چندطبقه شهری ـ به رغم منع قانونی ـ به سرعت، در حال نفوذ به منطقه باغات هستند. از آنجا که ویلای امیر نمیخواست شریک توسعه حریصانه ساختوسازهای چندطبقه اطراف باشد، توسعه ساختمان (قسمت خصوصی ویلا) به صورت افقی و با اضافه کردن حجمی الحاقی در پشت ساختمان اصلی انجام شد که با پلی شیشهای به حجم اصلی متصل میشود.
ماهیت خمیری کاهگل امکان یکیکردن شکستگیهای نامطلوب حجم موجود را به ما داد و توانست همچون لفافی آشنا و دوستداشتنی، به دور ساختمان و داخلش بچرخد و زاویههای ناخواسته موجود را نرم و حجم را یگانه و یکپارچه کند؛ کل حجم به ساختمانی کاهگلی تبدیل شد که حجمی سفید به آن متصل شده است.
حجم جدید بر خلاف قسمت کاهگلی که روی زمین نشسته، از زمین فاصله گرفت تا به وسیله کفهای شیشهای و آبی که در کنار و زیر آن روان است، نوری لرزان را از چیدمان کاسههای روی زمین بر خوابهایشان بتاباند. دو درخت خشکیده از این باغ و از باغی آنسوتر در شکاف بین دو حجم آرام گرفتند تا از این پس، نقشی دیگرگونه را در این محیط بازی کنند.
ساختمان قبل از بازسازی، از لحاظ کیفیت معماری و مسائل فنی در سطح پایینی قرار داشت و در جریان بازسازی، سازماندهی داخلی آن به کلی عوض شد: جای آشپزخانه تغییر کرد، تنها اتاق خواب موجود به اضافه دو اتاق خواب جدید، به بیرون از محدوده قبلی ساختمان منتقل شدند، سازه تقویت و بعضی ستونها حذف و ستونهای جدیدی اضافه شد و سیستم تاسیساتی فنکویل، مینیچیلر و موتورخانه (در بیرون محدوده ساختمان و به صورت دفنی) افزوده شد.
Amir Villa
Architect: Nextoffice (Alireza Taghaboni)
Location: Karaj, Iran
Date: 2011
Area: 206 sqm
Status: Completed
Client: Maryam Salek, Gholamali Akasheh, Amir Akasheh
Design: Alireza Taghaboni
Design Associates: Rouhollah Rasouli, Masoud Saghi, Farideh Aghamohammadi, Mojtaba Moradi
Structural Strengthening Consultant: Amirhossein Parvaneh, Vahid Gharekhani
Mechanical Consultant: Hoofar Esmaeeli
Electrical Consultant: Nina Amooshahi
Landscape Consultant: Babak Mostofisadri
Construction: Ejraye Khas Co., Soroush Alipour
Construction Associate: Seyed Mohammadreza Seyed Mirzaei
Graphic & Presentation: Hiva Farajpour Bakhtiari, Farzad Kafaei
Photo: Parham Taghioff
Awards: 1st Place of Memar Award 1390
The summer house was expected to bring peace and calm for elder family members, at the same time, offer the youth a pleasant place to through their weekend parties. So a bipolar set; as well as other ones – the existing / present state, plastic / right angled surfaces and rough / glossy textures – formed the final proposal for the house structure and form.
Mohammadshahr Gardens, where Amir Villa situates, is only a few alleys away from the city of Karaj. Despite urban legislations and building density rules, the distance between gardens and city is gradually shrinking, due to the increasing rate of construction works and the wild growth of multi-storey buildings. Escaping from being trapped by the greedy development of urban constructions, the design strategy followed a path through which the building could keep the former height and scale. Unlike the client’s desire which was a two storeys house for locating the bedrooms on the upper level, a one storey building was proposed. Doing so, the private activities would be programmed behind the public area, within the same vertical level, in presence of a glass bridge, as the means of connecting these two zones.
By strengthening the structure, the view towards the garden was thoroughly opened. Later, by assessing the existing soil conditions and properties and following a vernacular recipe, clay reinforced by straw, a common place and easy-to-apply mixture was achieved. The doughy nature of this mixture made it possible to smoother the surfaces and cover up the former unpleasant edges and sharp discontinuities. The overall volume of the former house turned to a new body of integrated surfaces with smooth finishes and unique boundaries having a connected smaller box as the new being of the villa.
Different from the previous state, the new house does not rest on the ground, but has been lift up to open a reasonable space for glass flooring, light bowls and water paths, by which the interior spaces were romantically architectured. By which, there is a trace of trembling lights here and there, sentimentally seeping into the sleep hours of residents. Two old dried tree trunks found somewhere in the garden where taken into account on designing the interior spaces. Trunks were located in the gap between volumes to play a decorative role within the interiors and – maybe – create some pause moments from now on.
برچسبها:
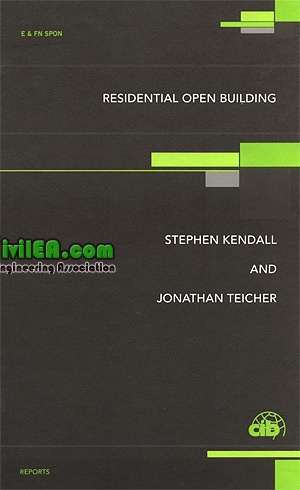
Info:
Authors: Stephen Kendall, Jonathan Teicher
Edition: Illustrated
Publisher: Taylor & Francis, 2000
ISBN: 0419238301, 9780419238300
Length: 301 pages
Pdf: 3.21 Mb
Residential Open Building, the result of a CIB Task Group 'Open Building Implementation,' provides a state-of-the-art review of open building, fundamental principles, recent developments, and international coverage of current projects on both the public and private arena. Open Building is a highly flexible and economical method of building which has far reaching advantages for urban designers, architects, contractors, developers and end users.
Download Links:
http://rapidshare.com/files/304495269/9780419238300.rar.html
or
http://depositfiles.com/en/files/xtp9w2ojz
or
http://www.megaupload.com/?d=FUQVCS2Y
PDF|RAR 3.37|3.04 MB
http://www.duckload.com/download/2753680/Residential_Open_Building.rar
http://www.filesonic.com/file/77763787/Residential_Open_Building.rar
http://www.fileserve.com/file/MAdtafp/Residential_Open_Building.rar
http://uploading.com/files/4a275m88/Residential_Open_Building.rar/
http://ifile.it/ejgovsb/Residential_Open_Building.rar
4shared|depostefiles|hotfile|rapidshare|easy-share|filefactory|uploaded.to:
http://www.interupload.com/files/0BRWRZSU/Residential_Open_Building.rar_links
برچسبها:
همه اطلاعات لازم در مورد انواع پله
شامل پلان - نما - مقطع - دتایل - عکس - بارگذاری - آنالیز - طراحی - آرماتورگذاری در 366 صفحه
به حجم 6.35 مگابایت
در فرمت پی دی اف (pdf)
دانلود
شامل پلان - نما - مقطع - دتایل - عکس - بارگذاری - آنالیز - طراحی - آرماتورگذاری در 366 صفحه
به حجم 6.35 مگابایت
در فرمت پی دی اف (pdf)
دانلود
برچسبها:
CRC 2009 | ISBN-10: 1420075667 | 382 Pages | PDF | 6,7 MB
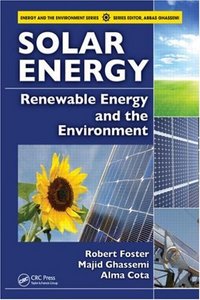
info:
Drawing on the authors’ extensive research and project implementation around the globe, Solar Energy: Renewable Energy and the Environment covers solar energy resources, thermal and photovoltaic systems, and the economics involved in using solar energy. It provides background theory on solar energy as well as useful technical information for implementing solar energy applications.
The book details the strengths, weaknesses, and applications of solar power generation technologies. It discusses the design and implementation of often-overlooked solar technologies, such as solar water pumping, distillation, detoxification, refrigeration, and village power. The text also examines photovoltaic power and how it is best suited for remote-site applications with small to moderate power requirements. Examples, real-world case studies, and lessons learned from technical failures illustrate how to best implement solar energy projects.
The time for clean energy solutions is here. Only through energy efficiency and renewable energy technologies can modern civilization extricate itself from the gathering perfect energy storm. Focusing on one of the keys to lessen the potentially harmful impacts of the storm, this book discusses how to increase energy production from a clean energy source—the sun.
Download Links:
info:
Drawing on the authors’ extensive research and project implementation around the globe, Solar Energy: Renewable Energy and the Environment covers solar energy resources, thermal and photovoltaic systems, and the economics involved in using solar energy. It provides background theory on solar energy as well as useful technical information for implementing solar energy applications.
The book details the strengths, weaknesses, and applications of solar power generation technologies. It discusses the design and implementation of often-overlooked solar technologies, such as solar water pumping, distillation, detoxification, refrigeration, and village power. The text also examines photovoltaic power and how it is best suited for remote-site applications with small to moderate power requirements. Examples, real-world case studies, and lessons learned from technical failures illustrate how to best implement solar energy projects.
The time for clean energy solutions is here. Only through energy efficiency and renewable energy technologies can modern civilization extricate itself from the gathering perfect energy storm. Focusing on one of the keys to lessen the potentially harmful impacts of the storm, this book discusses how to increase energy production from a clean energy source—the sun.
Download Links:
http://depositfiles.com/files/d2g1ro1uj
-or-
http://www.megaupload.com/?d=Y6D3EGSL
http://www.duckload.com/download/2735111/Solar_Energy.rar
http://www.filesonic.com/file/77144849/solar_energy.rar
http://www.fileserve.com/file/TpfRqep/solar_energy.rar
http://uploading.com/files/477df61c/solar_energy.rar/
http://ifile.it/u6rwqhc/solar_energy.rar
4shared|depostefiles|hotfile|rapidshare|easy-share|filefactory|uploaded.to:
http://www.interupload.com/files/1YFTT3DP/solar_energy.rar_links
برچسبها:
هندبوک طراحی معماری

تعداد صفحات : 144 | انتشارات معماری | انگلیسی | 8 مگابایت | پی دی اف
پسورد : www.freemag.ir
برچسبها:





